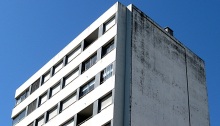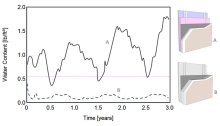The Building Enclosure Core
The Building Enclosure Core reflects a very different perspective in enclosure design. The ‘Core’ refers to all elements of the enclosure with the exception of its exterior cladding system. It is both physical construct as well as resilience exercise as it embodies the most critical elements of air, moisture, and thermal management. Traditionally the industry…











